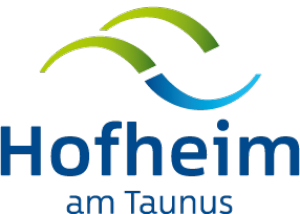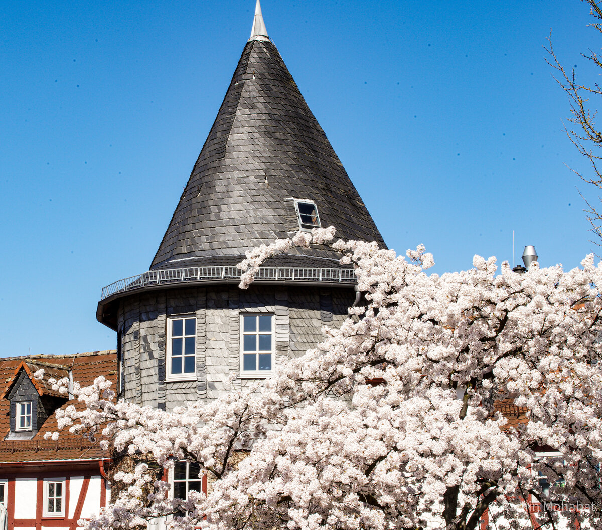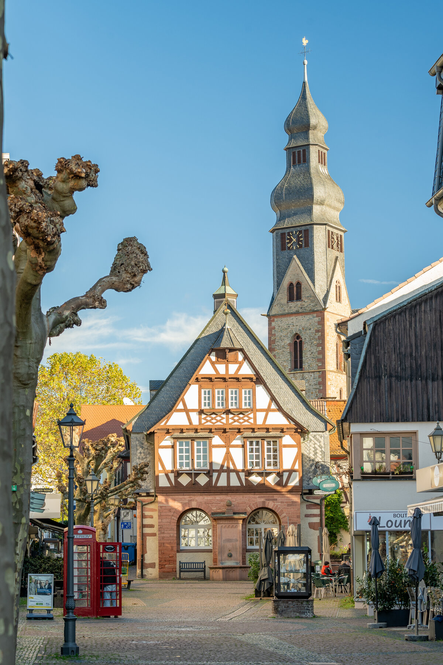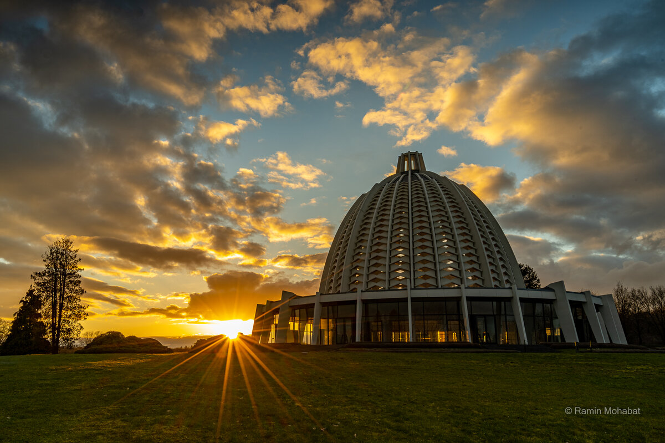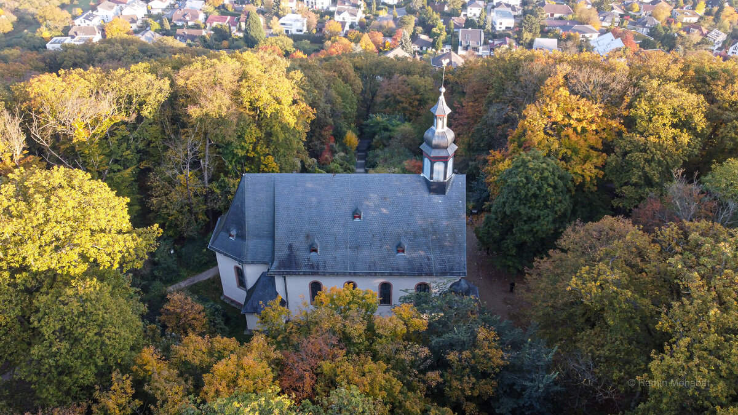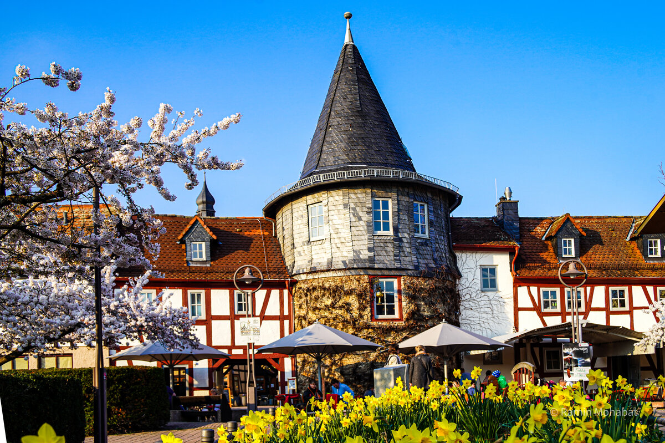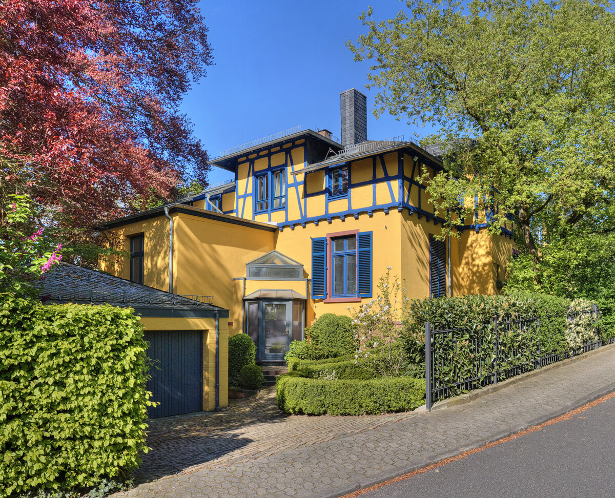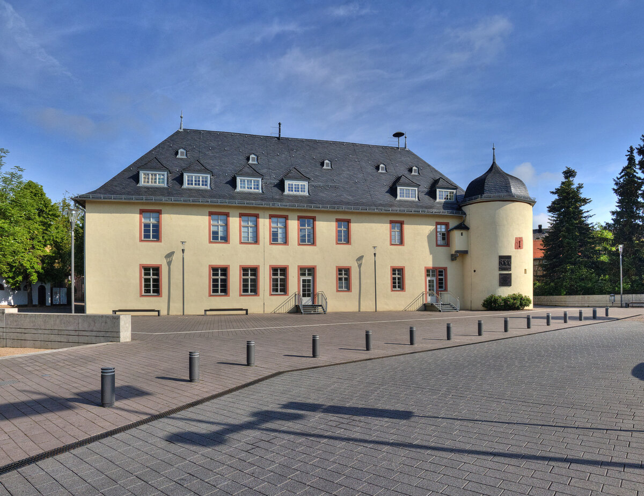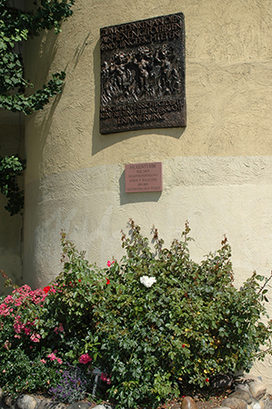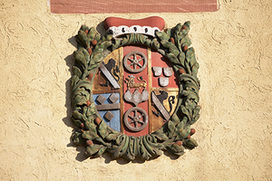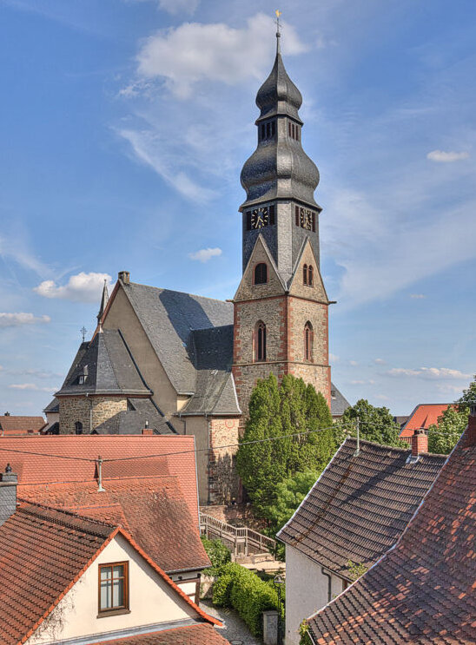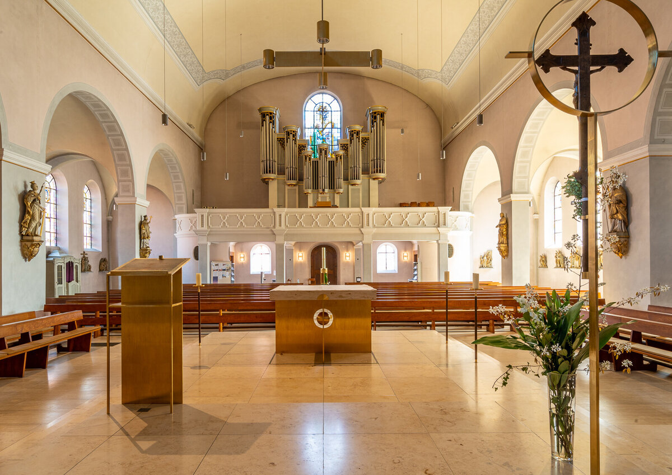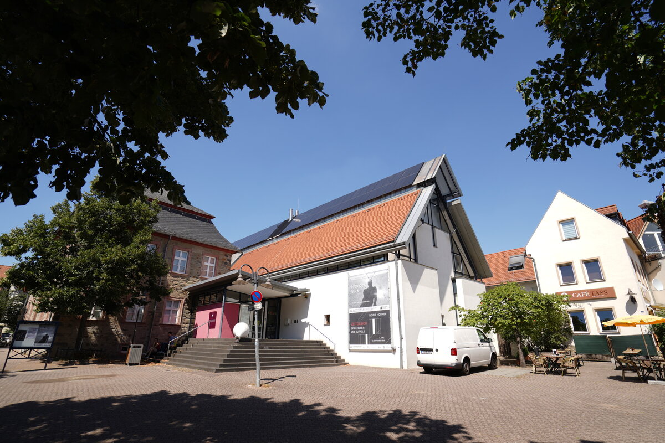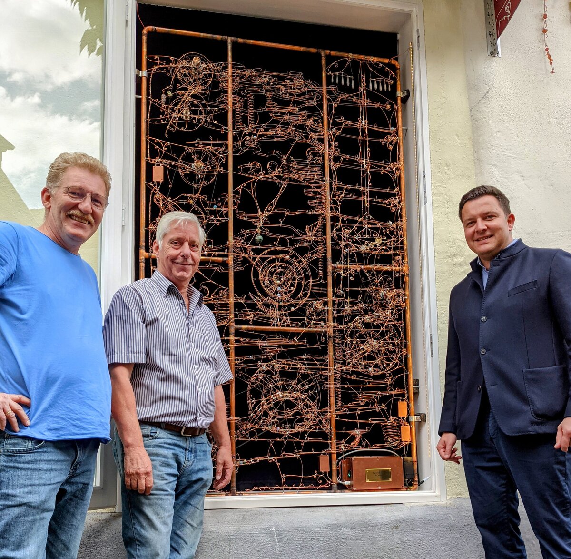Sehenswertes in Hofheim
The town hall (originally a department store) was built in 1529 under the rule of the Counts of Eppstein. In 1900, the gable end of the centrally located building had to be renovated. In the process, it was given a front building with a half-timbered construction and thus its current appearance. In 1974, when the historic town hall finally became too small for the expanding administration and a new modern building became necessary, the town completely renovated the dominant building; today it houses the "Old Town Hall Café".
The fountain at the front is a reminder of Hofheim's first water pipe, which was led from a spring to the town hall around 1900. The first public fountain was installed here as early as 1675.
The only Bahá`i House of Worship in Europe is located in Langenhain. It was designed and built by Dipl. Ing. Teuto Rocholl in Frankfurt am Main. Its load-bearing elements made of prefabricated concrete parts with steel inserts were manufactured in the Netherlands. The dome has a base area of 48 m in diameter. The height from the ground to the top is almost 28 meters. Three times nine pillars delimit the interior and support the dome. The twenty-seven upwardly striving ribs end in a ring that supports a lantern. In the dome fields between the ribs there are 570 regularly arranged diamond-shaped covered glass window openings through which daylight floods in and is reflected in many ways when the sun shines, creating a lively interplay of light and shadow.
The House of Worship was inaugurated in July 1964 after four years of construction. Bahá'ís from all over the world contributed to its construction. The state of Hesse added the Bahá'í House of Devotion in Langenhain to its list of cultural monuments in 1991.
The Bahá'í Houses of Devotion are focal points of remembrance of the Creator, an expression of the love between God and man. They are open to all people, regardless of differences in worldview. nationality, skin color, race or mother tongue. They are places of silent meditation.
Visit the European House of Prayer in Hofheim-Langenhain. Opening hours: April 1 - October 31 daily from 9:00 a.m. to 8:00 p.m., November 1 - March 31 daily from 9:00 a.m. to 6:00 p.m.). The associated visitor center has the following opening hours: Monday to Sunday from 10:00 to 17:00. Devotions take place every Sunday at 3.00 pm. Visitor and Information Center, Eppsteiner Str. 95.
Further information and directions can be found at www.bahai.de.
Directions by public transport: from Frankfurt take the S 2 towards Niedernhausen to Hofheim station. Take bus no. 403 (from Hofheim bus station in the direction of Wildsachsen) to the "Langenhain-Siedlung" stop.
The mountain chapel owes its existence to a vow made by the inhabitants of Hofheim on June 3, 1666 due to the plague raging all around. The parish priest at the time, Johannes Gleidener, went in procession with his congregation to the "Rabberg" (robber mountain), prayed to be spared from the plague and promised to build a Marian chapel on this site and to make a pilgrimage there every year on the first Sunday in July.
A year later, the first chapel - a half-timbered building - was completed and consecrated on September 29, 1667. Soon more and more pilgrims came to the pilgrimages, and in fact there was not a single case of plague in Hofheim and the other communities that had taken part in the vow. To this day, many believers from the Catholic parishes of Hofheim, Münster, Kriftel, Zeilsheim and Hattersheim make the solemn procession up the hill on the first Sunday in July.
In 1772, work began on a new, larger chapel, which was consecrated in 1784 but destroyed by marauding soldiers just eleven years later. The walls, which were furnished with emergency altars, slowly weathered away. From 1851 to 1857, the chapel was completely renovated and given its current appearance.
On the occasion of the 150th anniversary of the mountain chapel, the staircase to the chapel was built in 1916.
At the same time, four of the former seven stations of an old Way of the Cross - called the Footfalls of Christ - were placed on platforms next to the staircase. The Stations of the Cross were made of Main sandstone in 1701 by the well-known Aschaffenburg sculptor Anton Wermerskirch.
Among the works of art inside the chapel are several wooden figures. The crucifixion group was created in 1776 by Johann Georg Biterich.
The Man of Sorrows (Christ on the scourging column) probably dates from the first decade of the 18th century. It is thought to be a so-called "Blue Christ", which was particularly widespread in southern Germany. This name is derived from the blue paint that was once common, but which is now only faintly visible under the reddish paint.
The two sculptures of St. Roch (left) and St. Sebastian (right) probably also date from the first decade of the 18th century.
The double Madonna dates from the late 18th century. It was originally a single figure, which was smoothed on the back around 1810 and very successfully cemented with the second half.
After being removed from storage for some time, the painting "Der Maialtar / Le moir de Marie" by Ottilie W. Röderstein (1859 - 1937), a well-known Hofheim artist, now hangs in the mountain chapel again. It hung in several international exhibitions at the end of the 19th century, including the 1893 World's Fair in Chicago.
Opening hours from May to September:
Every Sunday afternoon between 2.30 and 4.30 p.m. Visits are possible
Every Saturday at 08.00 a.m. Church service
Your way to the mountain chapel:
You can reach the mountain chapel on the Kapellenberg via a footpath. The starting point is the hiking trail on the Kreuzweg road. Approx. 5 minutes on foot, steeply uphill.
The remaining round tower of the town fortifications built after 1352 is a characteristic part of the row of half-timbered houses built on the foundations of the former town wall. The bailiff originally lived here. This gave the tower its name "Büttelturm". From 1795 at the earliest, the building served as a synagogue (prayer room). It was vandalized during the pogrom night on 09.11.1938. The half-timbered houses on both sides of the tower date back to the 17th and 18th centuries. They were renovated in the early 1980s. In 1983, a wine tavern was opened in the tower and adjoining half-timbered house.
The Blue House in Hofheim - the cornerstone of artistic life.
In 1920, Hanna Bekker vom Rath, a student of the famous Ottilie W. Röderstein (1859 to 1937), together with Paul Bekker, acquired the country house on Kapellenberg from Dr. Albert Blank, a nephew of one of the founders of Farbwerke vorm. Meister, Lucius & Brüning and his sister Laura Brüning, the builder of the country house (1881), and gave the house a blue and yellow color scheme. The "Blue House" - as it was later called - became the temporary working domicile of many renowned artists. The house still shines in blue and yellow today. Even though nothing inside reminds us of the artist and the enchanted garden has been partially built on, no one passes by the house carelessly. It tells of a time when artists such as Emy Roeder, Willy Baumeister, Ludwig Meidner and Karl Schmidt-Rottluff were guests here. Hanna Bekker vom Rath offered them relaxing days in good air and help in difficult times.
The house is now privately owned and can only be viewed from the outside.
The moated castle ("old castle") and the winery building in the old town area formed the so-called manorial winery courtyard until 1819 and were separated from the town by walls and gates.
Parts of the cellar building and the old moated castle can be dated to 1425/26 using the C14 method in combination with dendrochronology. From 1717 to 1719, the Elector and Archbishop of Mainz, Lothar Franz von Schönborn, had the cellar building extended. It served as a residence and office building for the bailiff; the building was thus effectively the seat of the regional administration. As the bailiff was also responsible for collecting taxes and duties, he was also known as the cellar master. His official residence in the town was therefore always called "die Kellerei".
The cellar building was not only used as an administrative office, but also as the elector's country and hunting residence for himself and his guests. This additional use also explains some of the building elements, which can be considered excessive for a mere administrative building. These include the spacious staircase and the family coat of arms above the entrance.
At the eastern corner of the cellar building is a tower integrated into the house. It is one of three verifiable towers of the town wall from the 14th century. The name "witches' tower" comes from the fact that women accused of witchcraft were actually imprisoned here. Other prisoners are also said to have waited in the tower to be transported to court in Höchst. It served as a prison until 1810, and the tower's construction also points to this purpose. It was once only accessible a few meters up from the battlements of the city wall, and today there is a window where the door used to be. There was an intermediate floor with an access hatch downwards. The inner access to the cellar building was only broken through the wall in 1935.
In 1876, the town acquired the building and used it as a school. During the First World War, it was used for the deployment of Prussian infantry regiments, so it now also saw military use. When the war was over, a staff of the French occupying forces took up residence here. In 1975, the winery building was handed over to the Hofheim associations for use and is therefore also known as the House of Associations. In 2010, a two-year, thorough renovation was completed.
For centuries, the tower of St. Peter and Paul has towered over the town of Hofheim am Taunus and has become a landmark.
The church you see today has little in common with the original building from the second half of the 15th century. The names of the two master builders Johann Schilburg and Johannes Bender are well known. With the support of the Lords of Falkenstein, a church was built, recognizable as a Gothic building by its beautiful pointed vault. The choir room still stands today and is integrated into the church building as a side aisle. It was used as a baptistery until the year 2000. The church tower also dates from the 15th century. The pointed arch windows in the upper part also identify it as Gothic.
Many priests have built or at least made minor alterations to the church.
The figure of Christ from the crucifixion group, for example, dates from the early 16th century. It is considered the most valuable work of art in the church and is attributed to a pupil of Riemenschneider. The figures of Mary and John, which are also part of the crucifixion group, are considerably more recent and were only created towards the end of the 19th century, albeit based on old models. The entire work is now housed in a display case.
The church was enlarged in the 18th century in a contemporary Baroque style.
Around 80 years ago, the Mainz cathedral architect Becker planned a neo-baroque extension to accommodate a growing congregation. The church tower, which until then had had an octagonal spire, was given a crested spire to match.
As a liturgical place of great importance, the baptismal font was brought back into the direct field of vision of the congregation during the most recent church renovation. The baptismal font is supported by four lions, which date back to the 13th century and are probably the oldest pieces of equipment in the church.
Address: Hauptstr. 30, 65719 Hofheim am Taunus
Opening hours: daily from 08.30 to 17.00, in summer until 18.00
The town museum in Hofheim am Taunus, which opened in 1993, is located in the immediate vicinity of the historic cellar district. The museum building was erected in 1717 by Johann Jakob Lipp as a residence for the Kurmainzer Hofgut he had acquired. Over the course of time, public institutions were repeatedly housed in the building until it was converted into a city museum in 1991. The combination of the old and new buildings opens up the view of the surrounding old town and connects the historic and modern Hofheim.
The permanent exhibition covers the areas of art, archaeology and town history. Special exhibitions address different themes and aspects of the collection. An extensive educational and outreach program is aimed at both younger and older visitors.
Opening hours
Tuesday 10 a.m. to 1 p.m., Tuesday to Friday 2 p.m. to 5 p.m., Saturday + Sunday 11 a.m. to 6 p.m.
Further information is available at: www.hofheim.de/stadtmuseum
Marble run in the old town of Hofheim
The wheels of a large copper marble run have recently been rattling in the shop window of Burgstraße 7. Electronics technician Ernst Heye has installed the approximately 220-centimeter-high and 130-centimeter-wide track on heating pipes.
Seven days a week, the marble run comes to life every hour on the hour between 12 noon and 5 p.m. and then lets the 31 marbles roll for around 20 minutes. The initiator and client is the owner of the building in Burgstrasse, Rainer Steinbrech. He met the artist at an event at Eberbach Monastery and was delighted. Ernst Heye hopes that passers-by will linger and enjoy the play of marbles. The title of the installation is "The Lightness of Being". An electric motor transports the marbles upwards, from where they move downwards along various paths on the track. Over the past 30 years, the electronics engineer from Dorsten has built 150 of these tracks in his spare time. Heye has spent 1000 hours building the track in Burgstraße.

